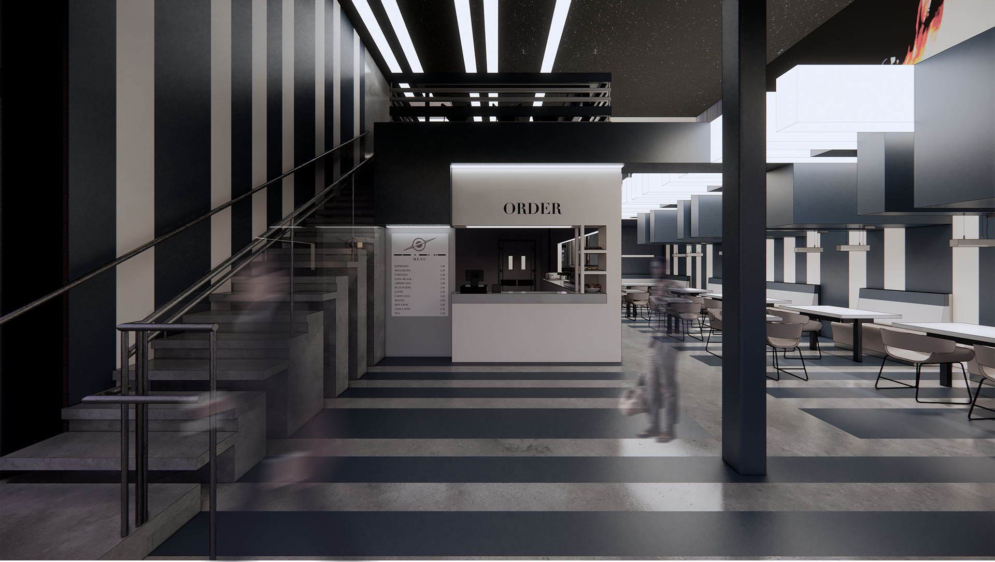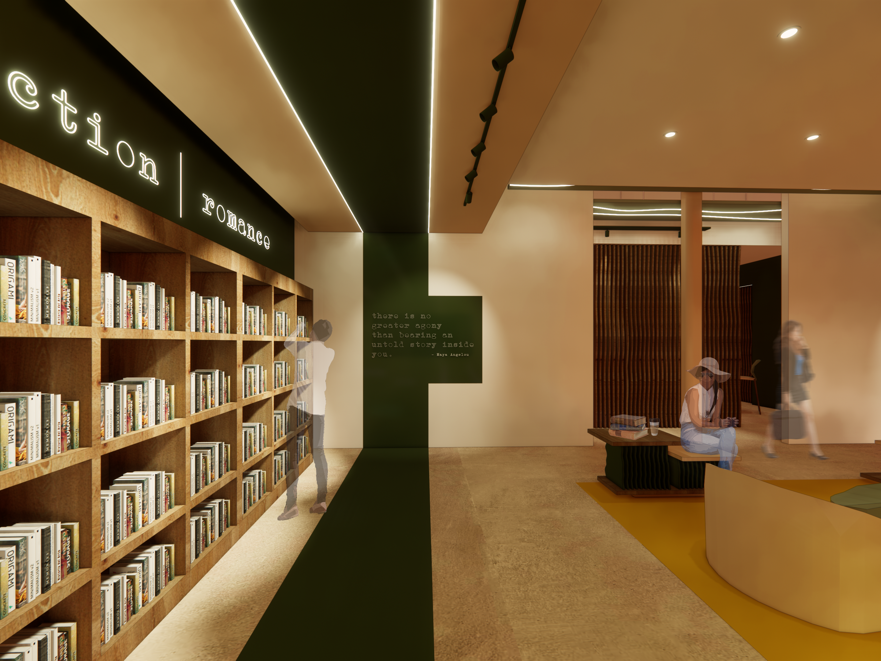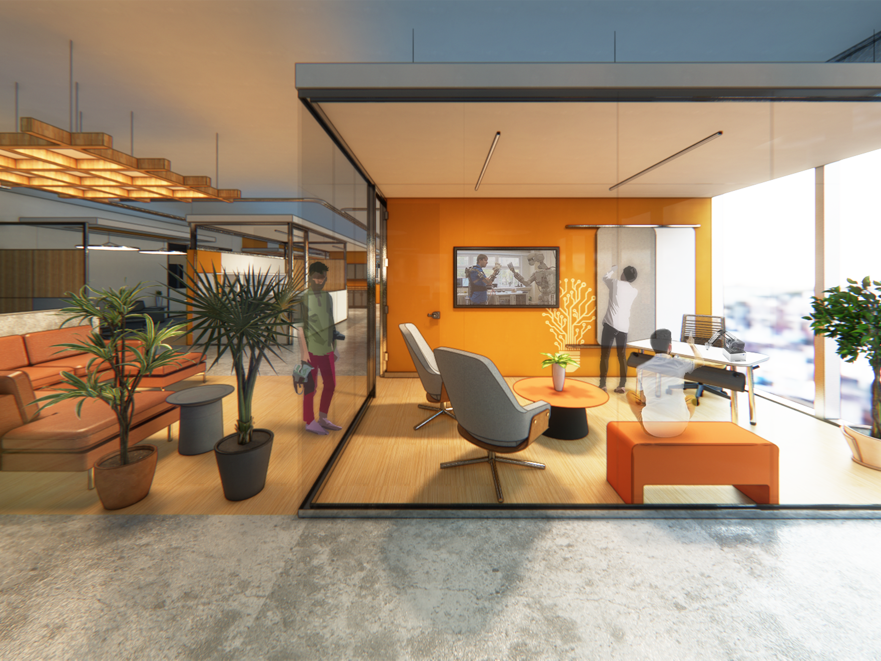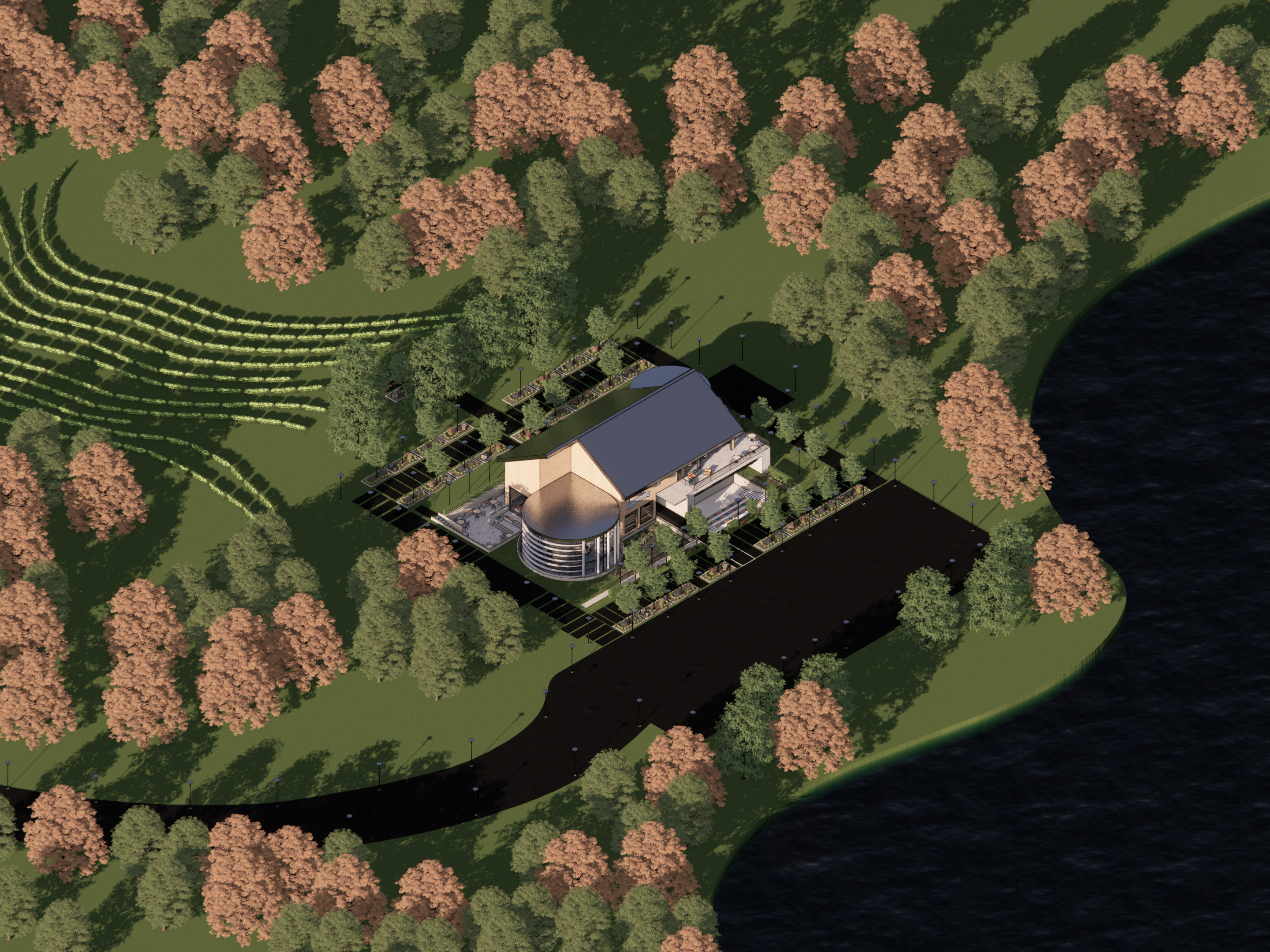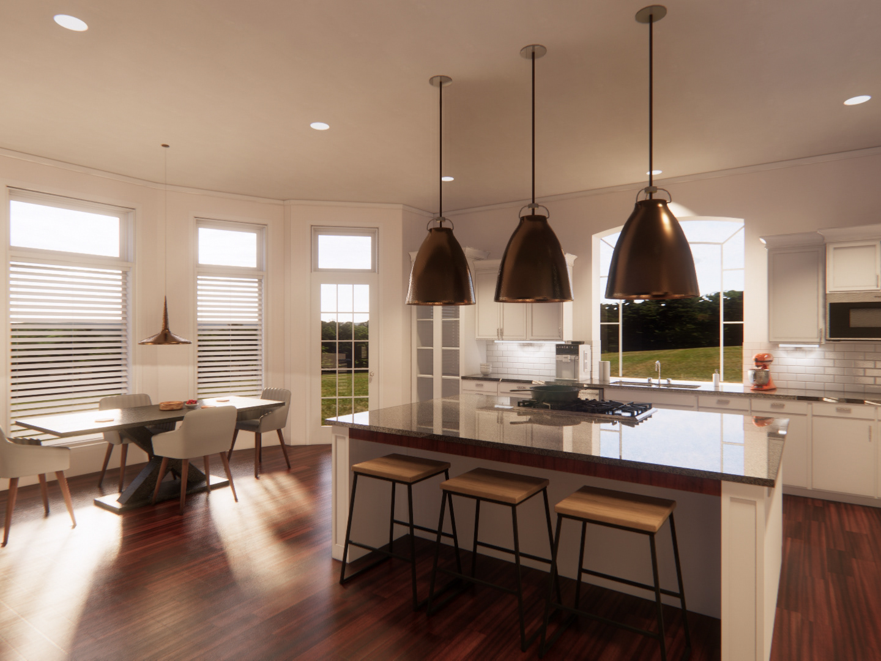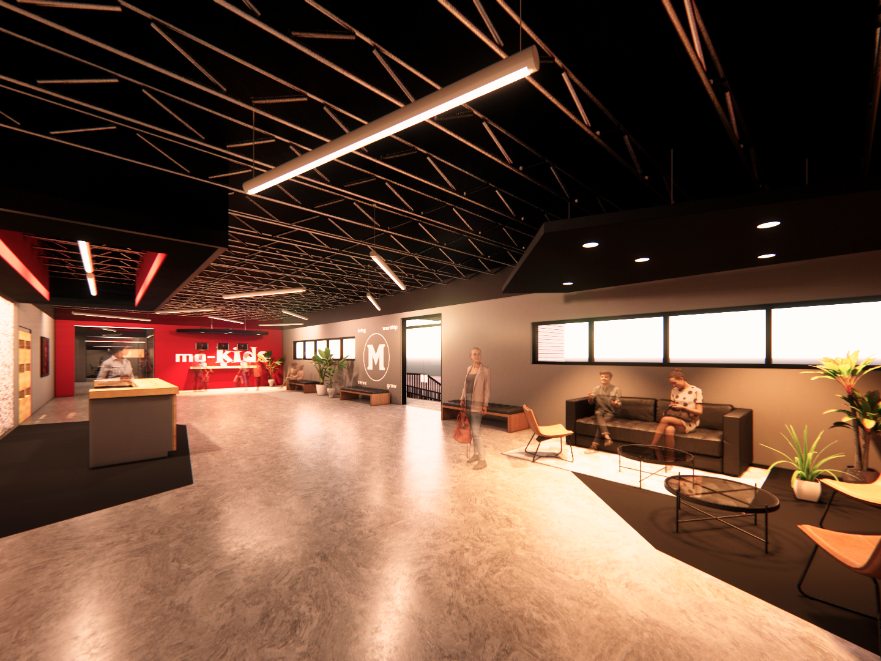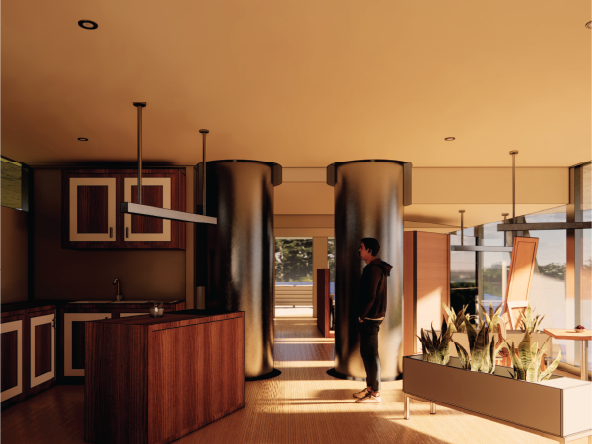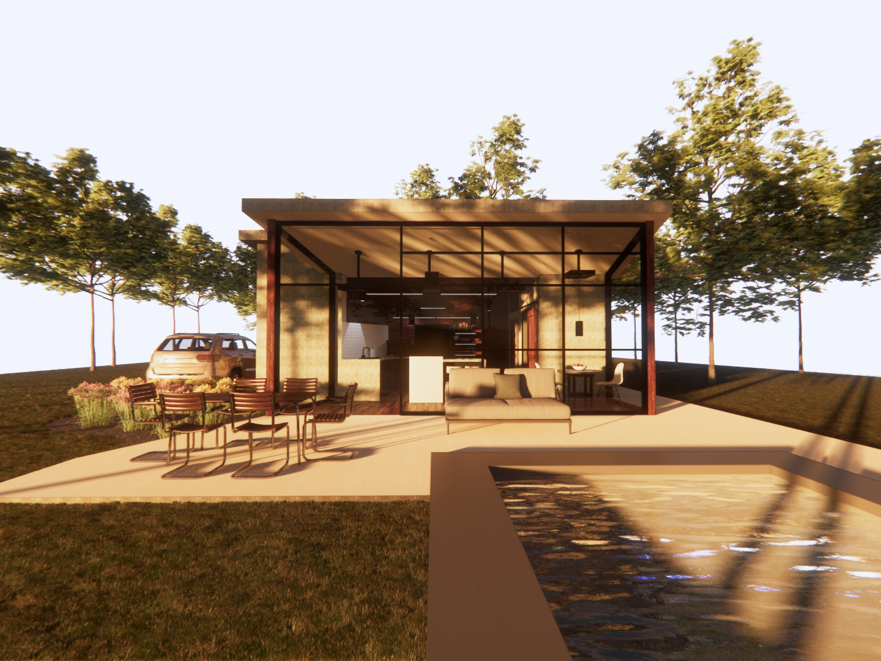Overview
The design brief tasked third year students in with designing a coffee shop installation into
an existing building in Manhattan, KS. With secondary goals of program proficiency
and graphic communication, the ambition of this project was to introduce students
to complex interior architecture concepts such as ceiling plane manipulation, parti
development and integration, and code compliance.
an existing building in Manhattan, KS. With secondary goals of program proficiency
and graphic communication, the ambition of this project was to introduce students
to complex interior architecture concepts such as ceiling plane manipulation, parti
development and integration, and code compliance.
The Project
The importance of movie scores is often overlooked. To foster a space in which this art form is brought into the light, music will be the defining factor in the organization and design of this space. Dramatically executing this task will call for an understanding of how the plot, spatial form, is influenced by the music, the structure of the space. RHYTHM will have a dominating relationship with the space to add definition through regulation, partitioning and patterns. Visual contrast will produce a DRAMATIC spatial experience akin to the emotion provoked in the theater.
STAY coffee shop aims to integrate these feelings into the simple task of buying your morning coffee. STAY Coffee Shop is a space for creatives. With a focus on musical celebration and production, this coffee shop is equipped with dining areas, a meeting space, a record room, and of course coffee to assist in the creative process. Musical principles defined the space through regulating lines and underlying patterns. For example: the Ionian mode, commonly referred to as the Major Scale, is expressed through floor and wall patterns, ceiling elements, and an interior curtain wall system. The score of the movie Interstellar became the guiding principle of how to connect the space to finishes and graphics. Colors, images, and materials were inspired by the mood and settings of the soundtrack and movie.
Logo & Branding
Design Foundations

The lower floor is regulated by a 4x4 grid based on a 4/4 time signature

The mezzanine floor is regulated by a 3x3 grid based on a 3/4 time signature
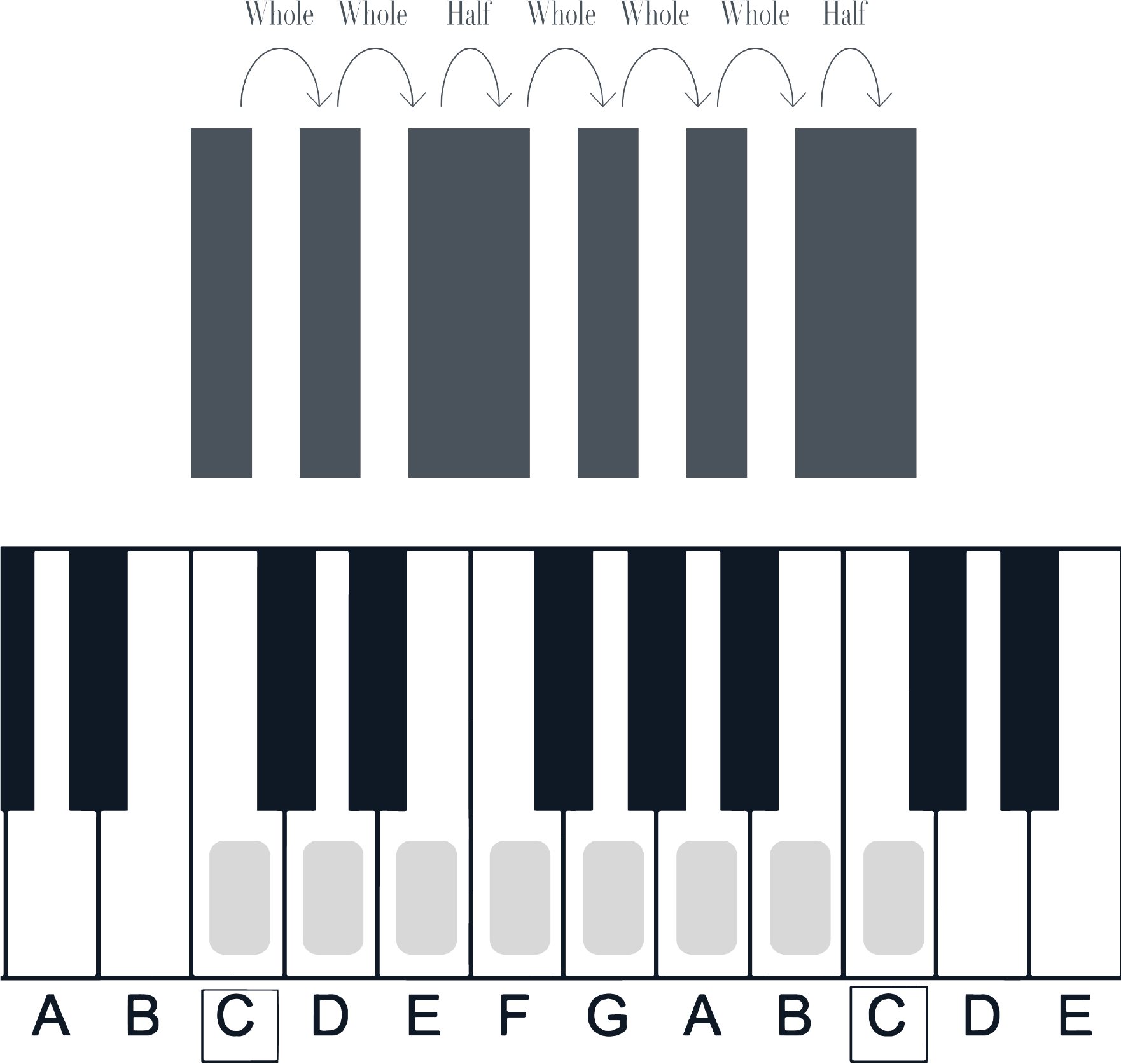
Rhythm is introduced into the space by a pattern based on the Major Scale.
Design Process
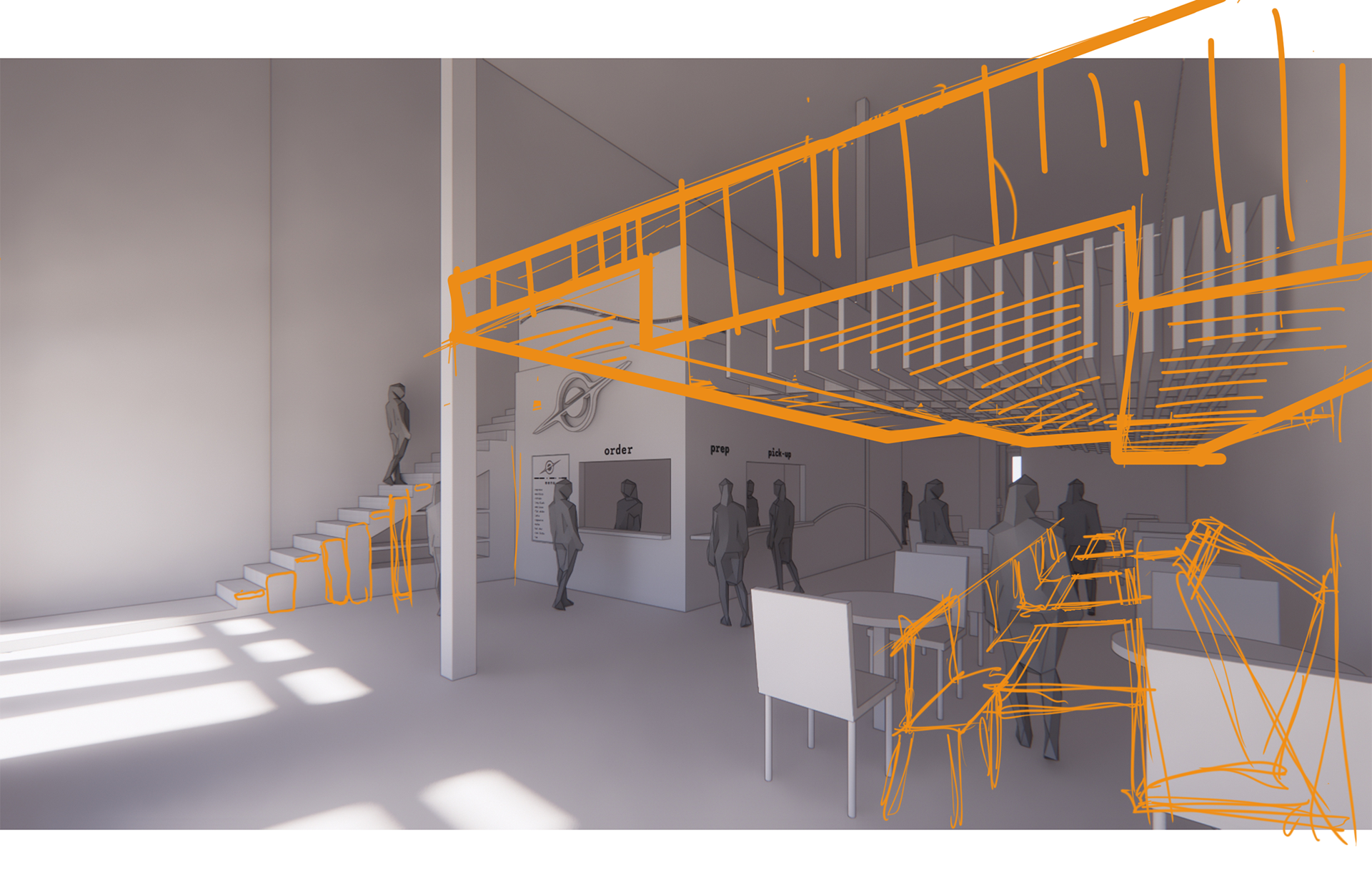
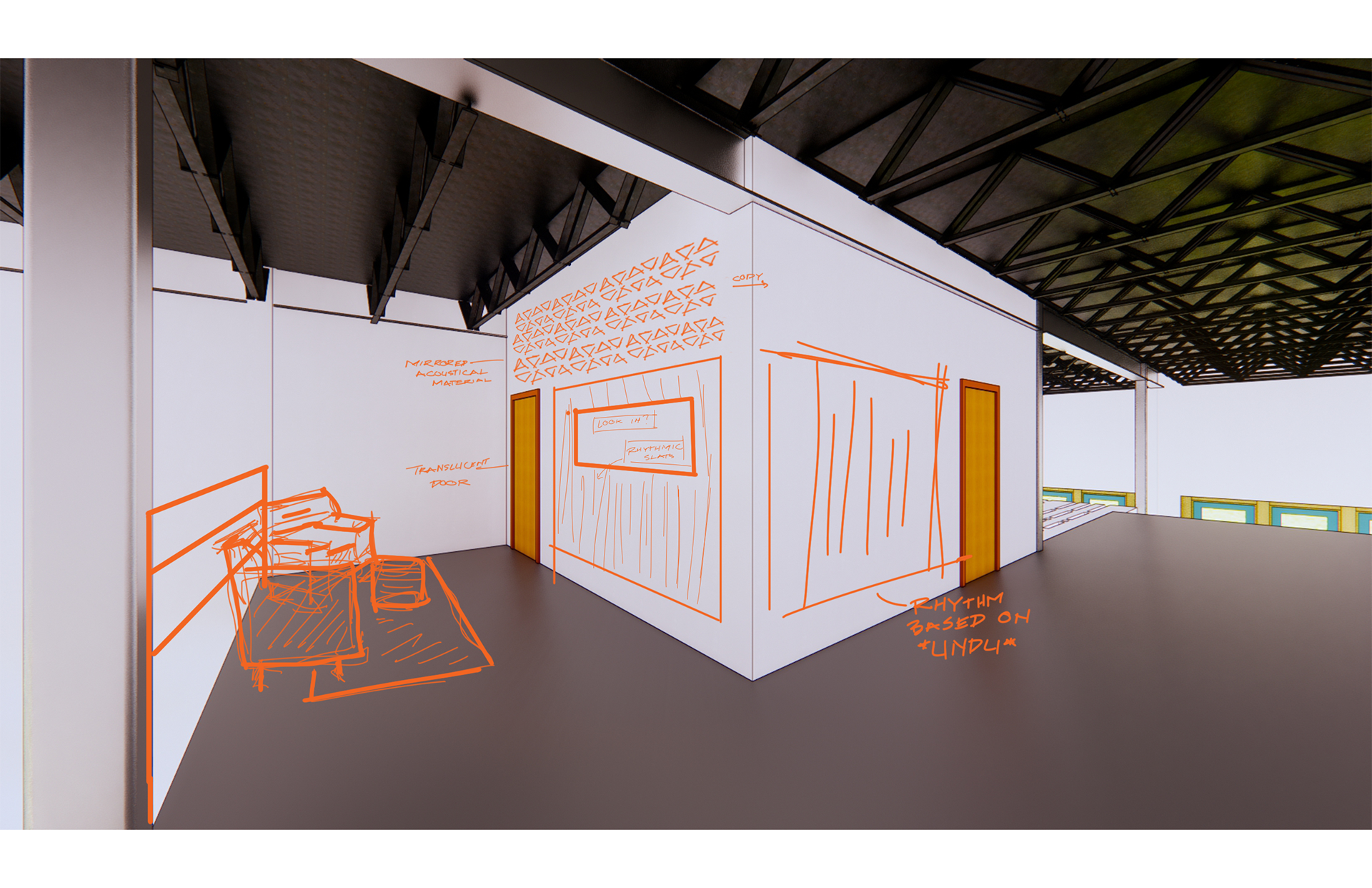
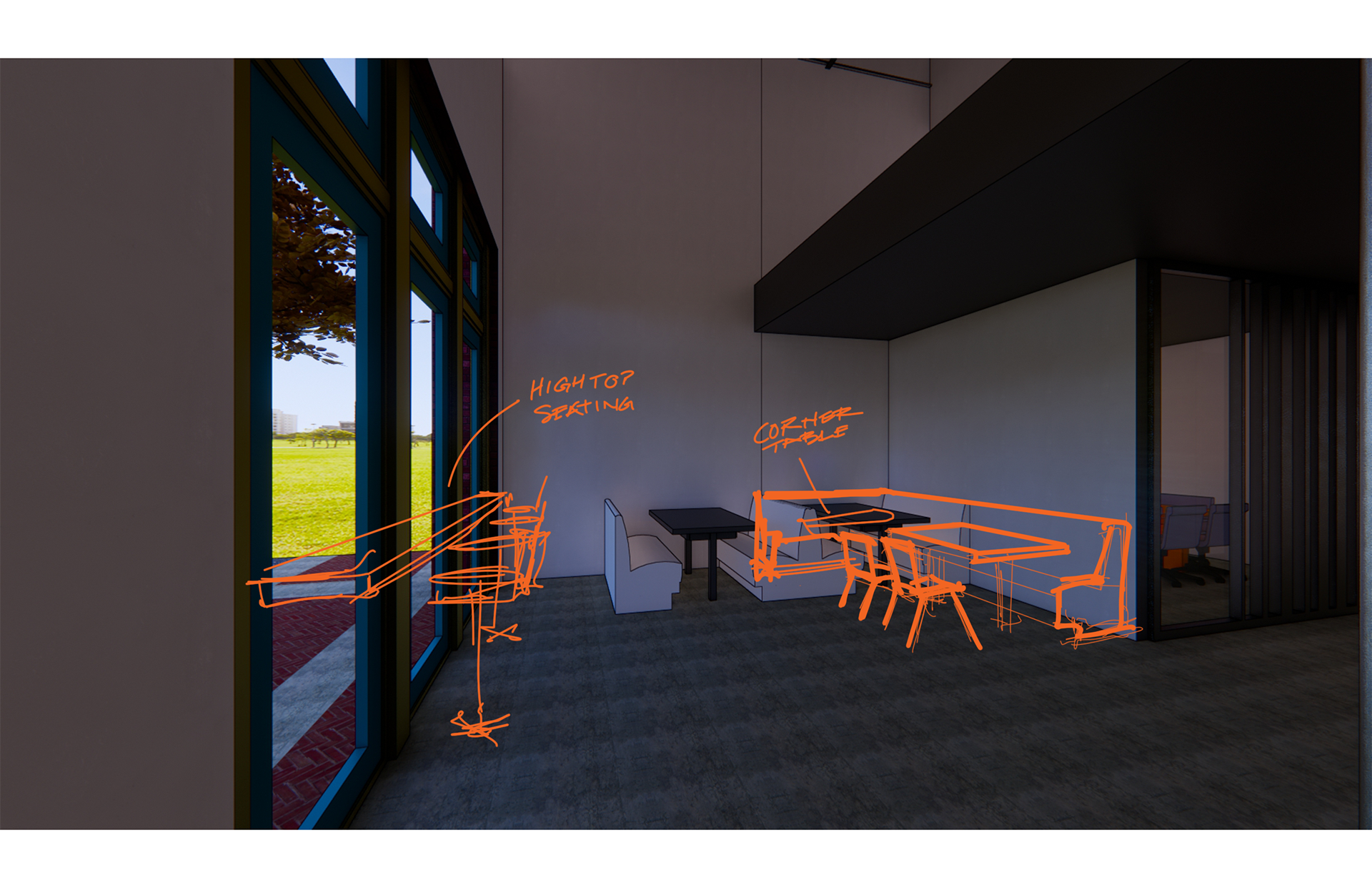

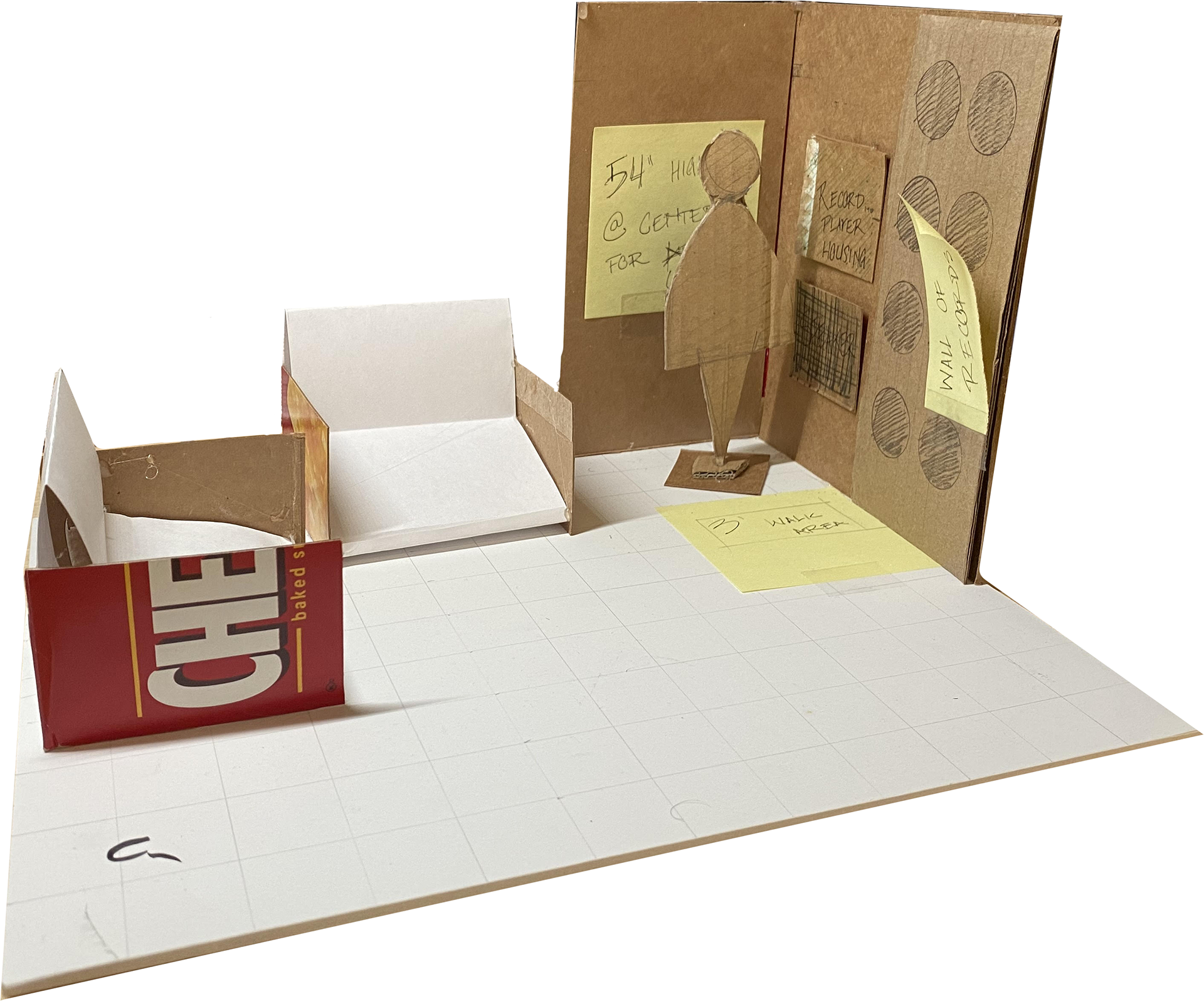
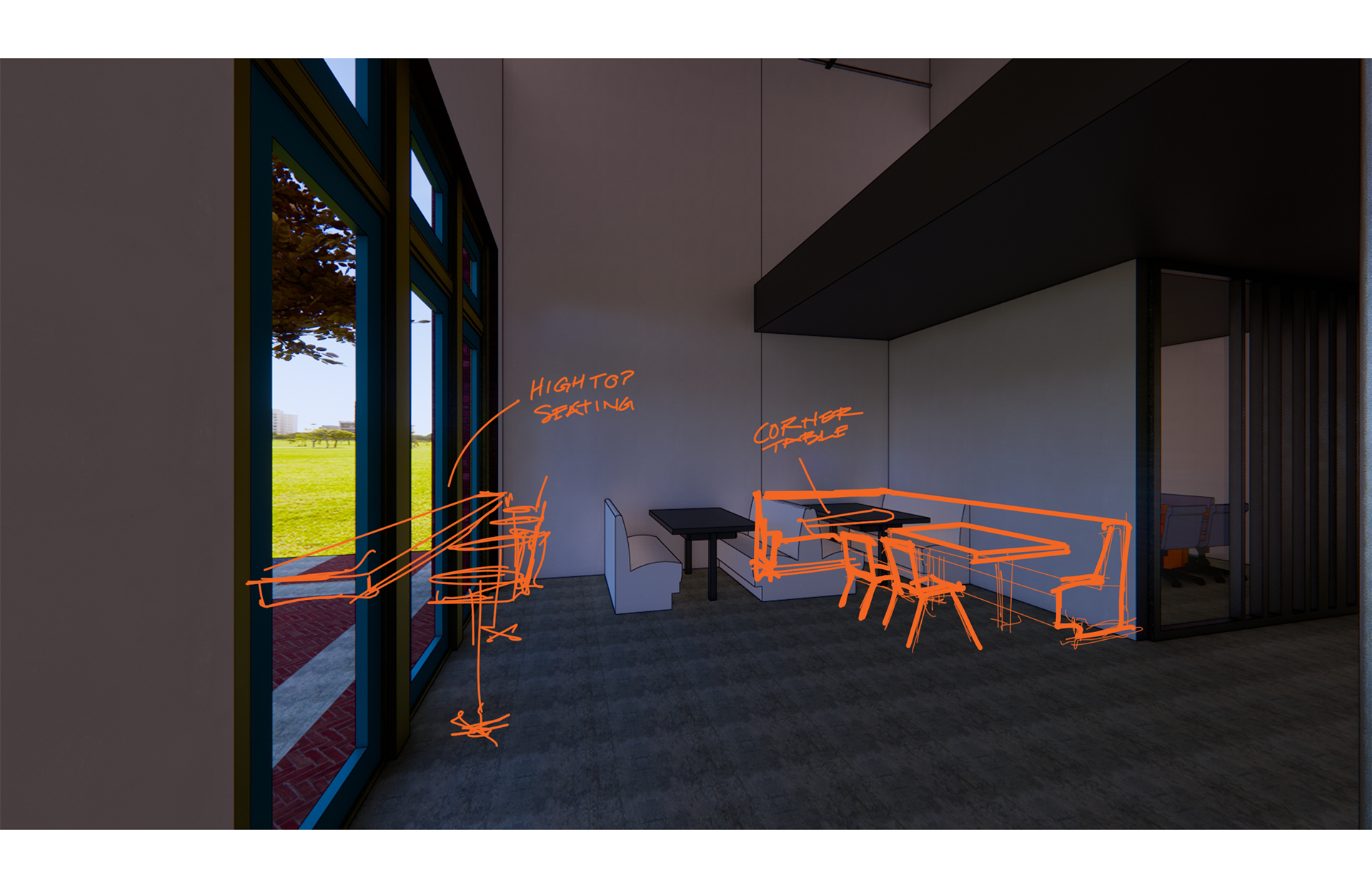
Design Finalization
First Floor
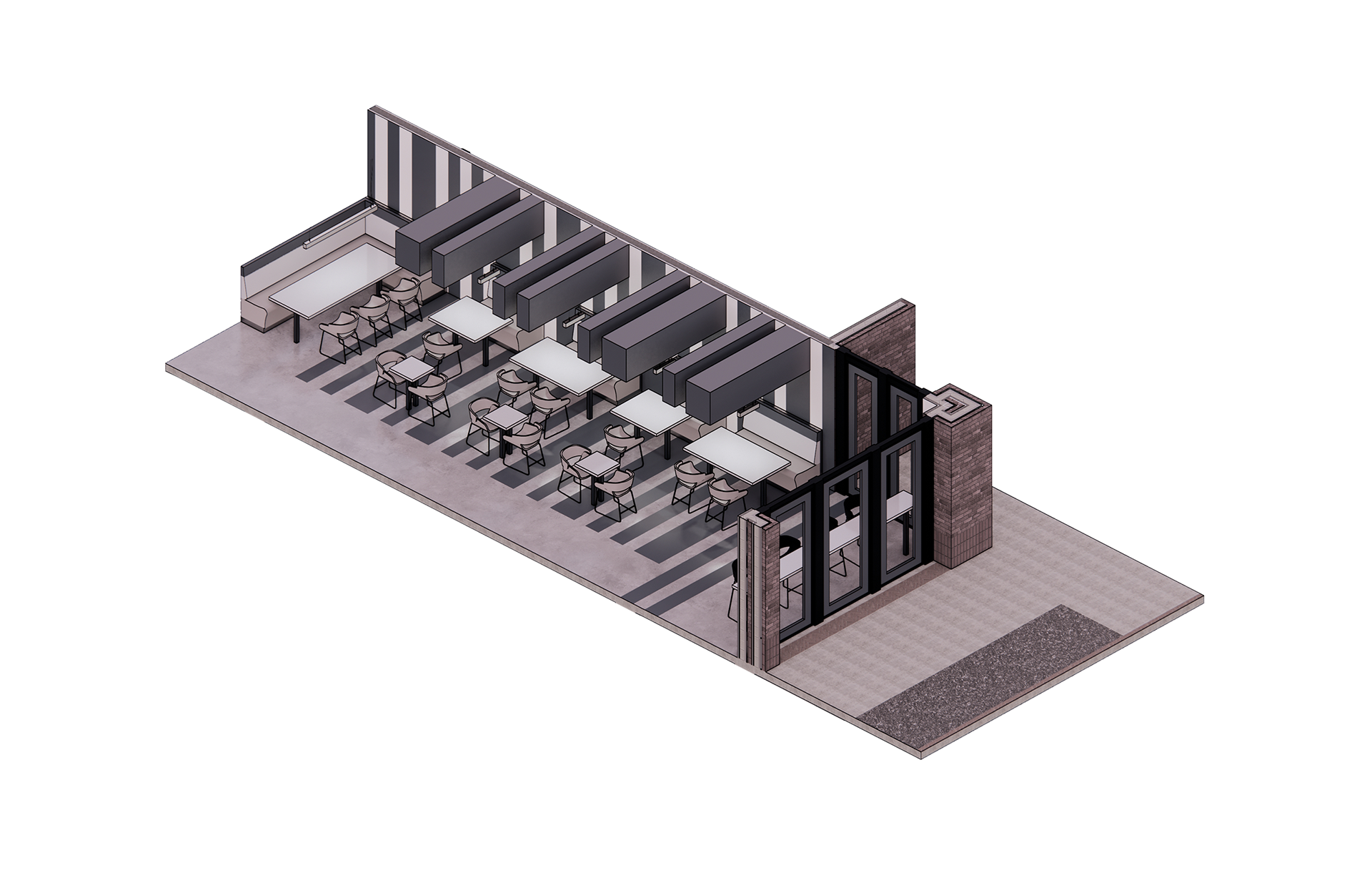
Dining Area Isolation
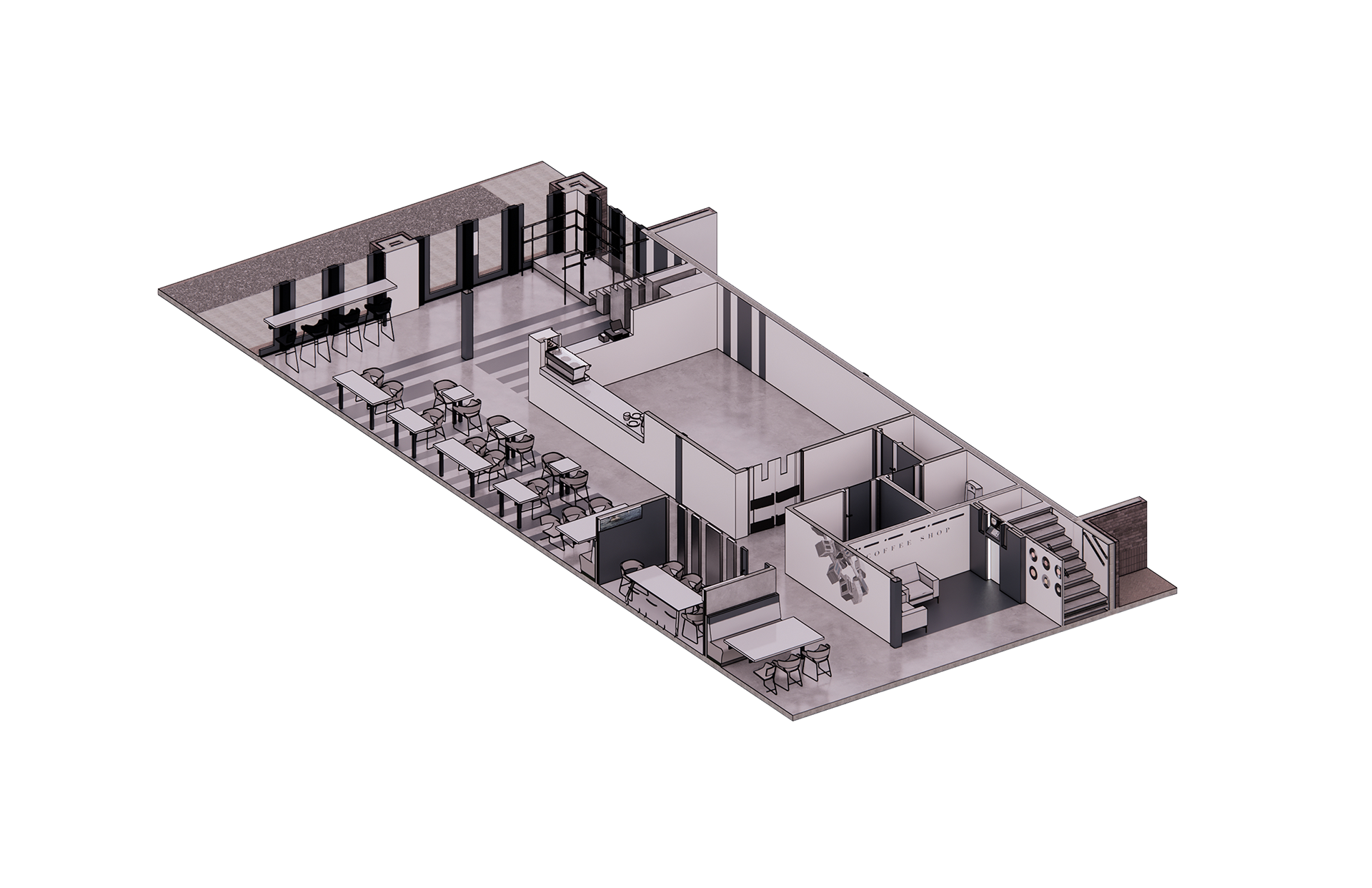
First Floor Axonometric
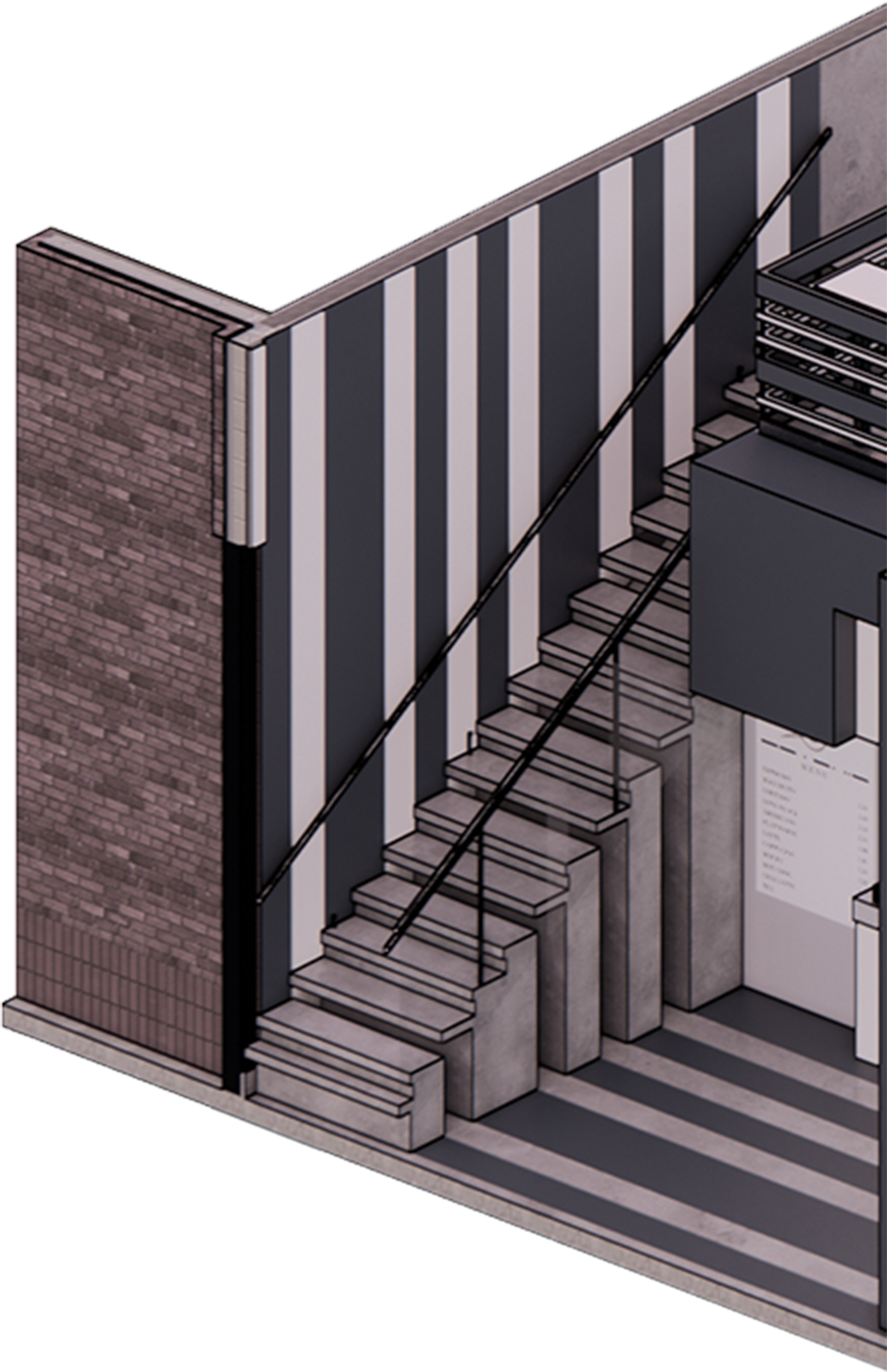
Stair Isolation
Mezzanine Level

Longitudinal Section
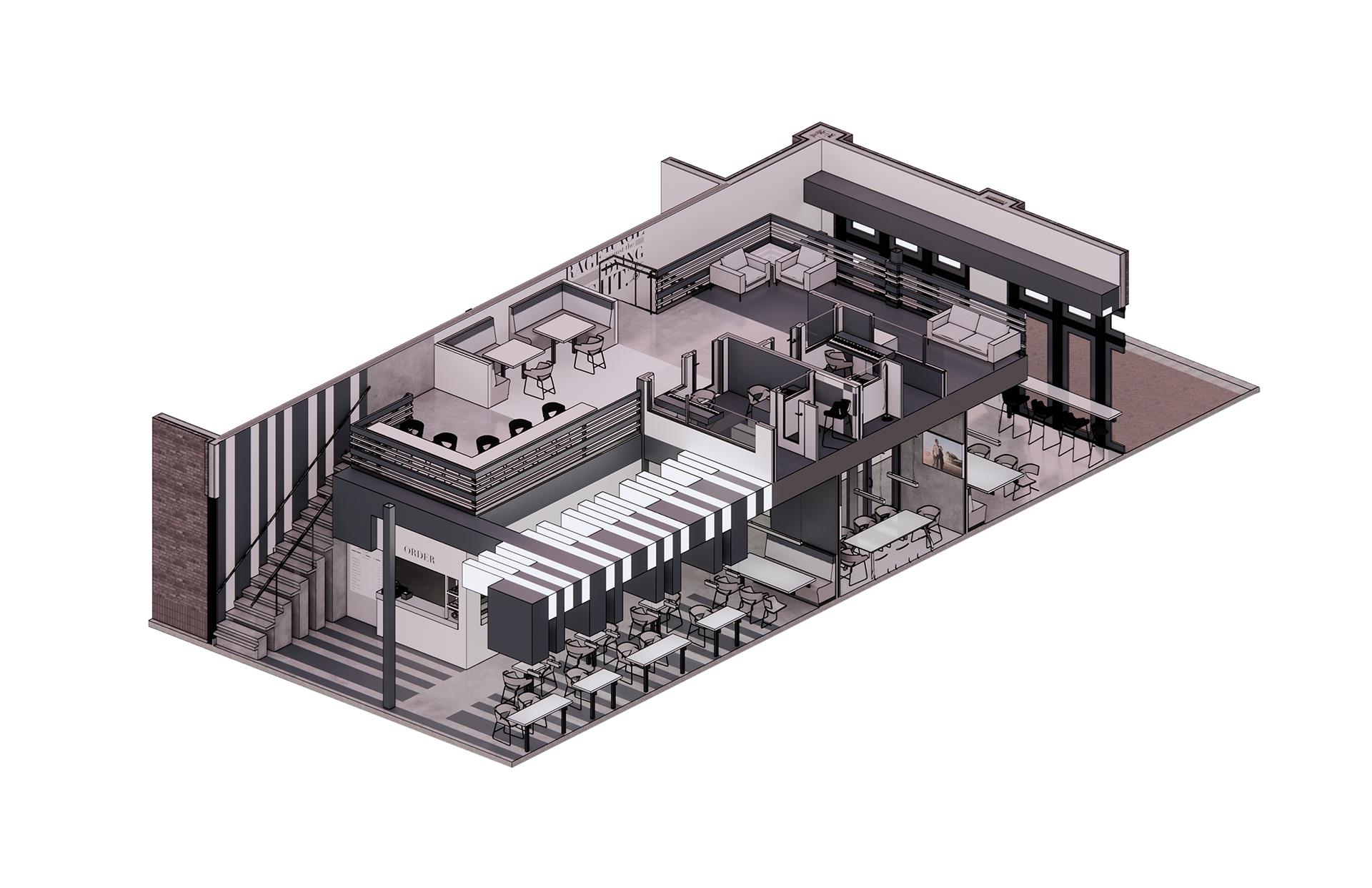
Mezzanine Level Axonometric
Video Walkthrough
[Headphones highly recommended]
Renderings
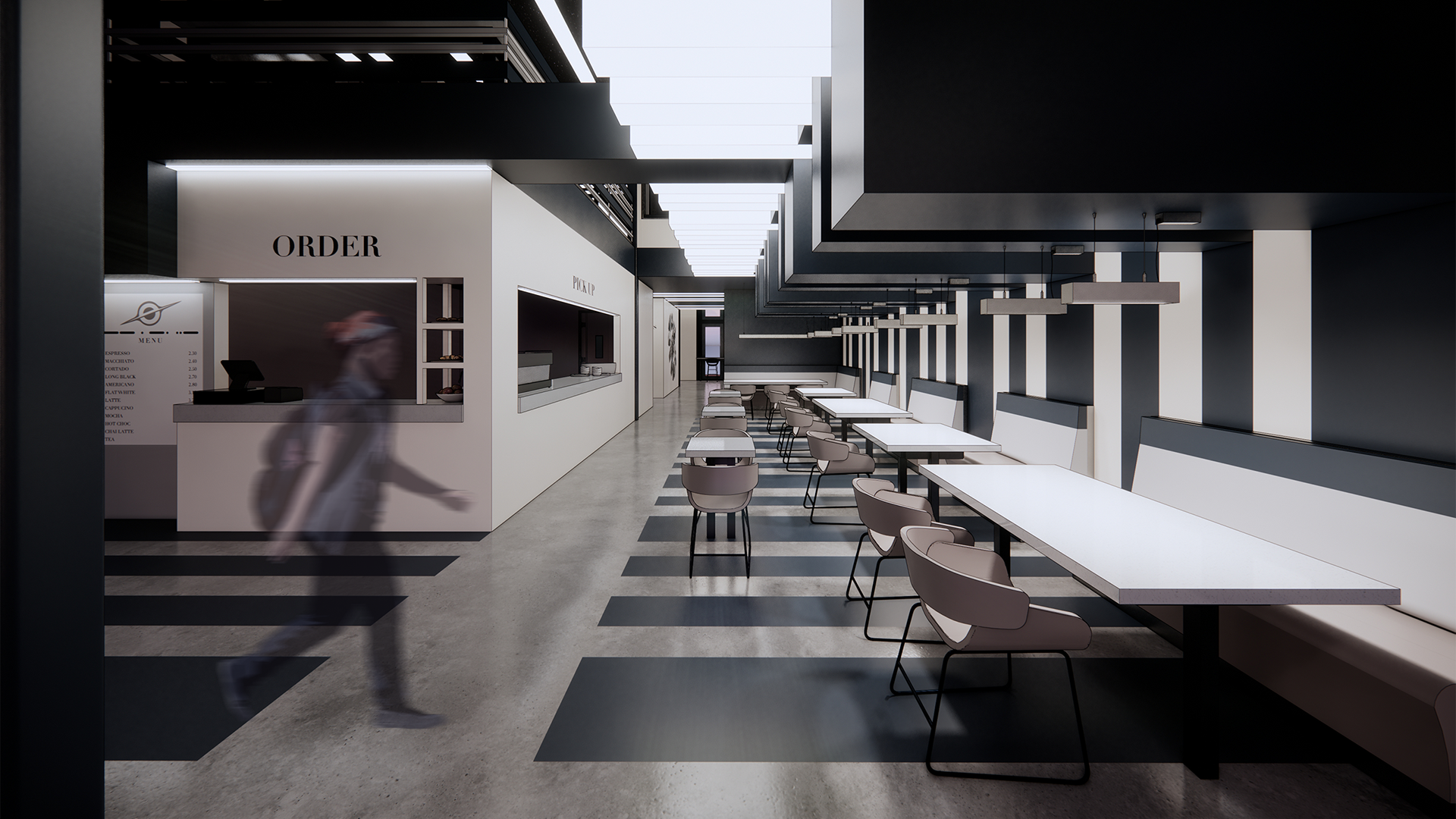
Dining Area

Meeting Room Curtain Wall
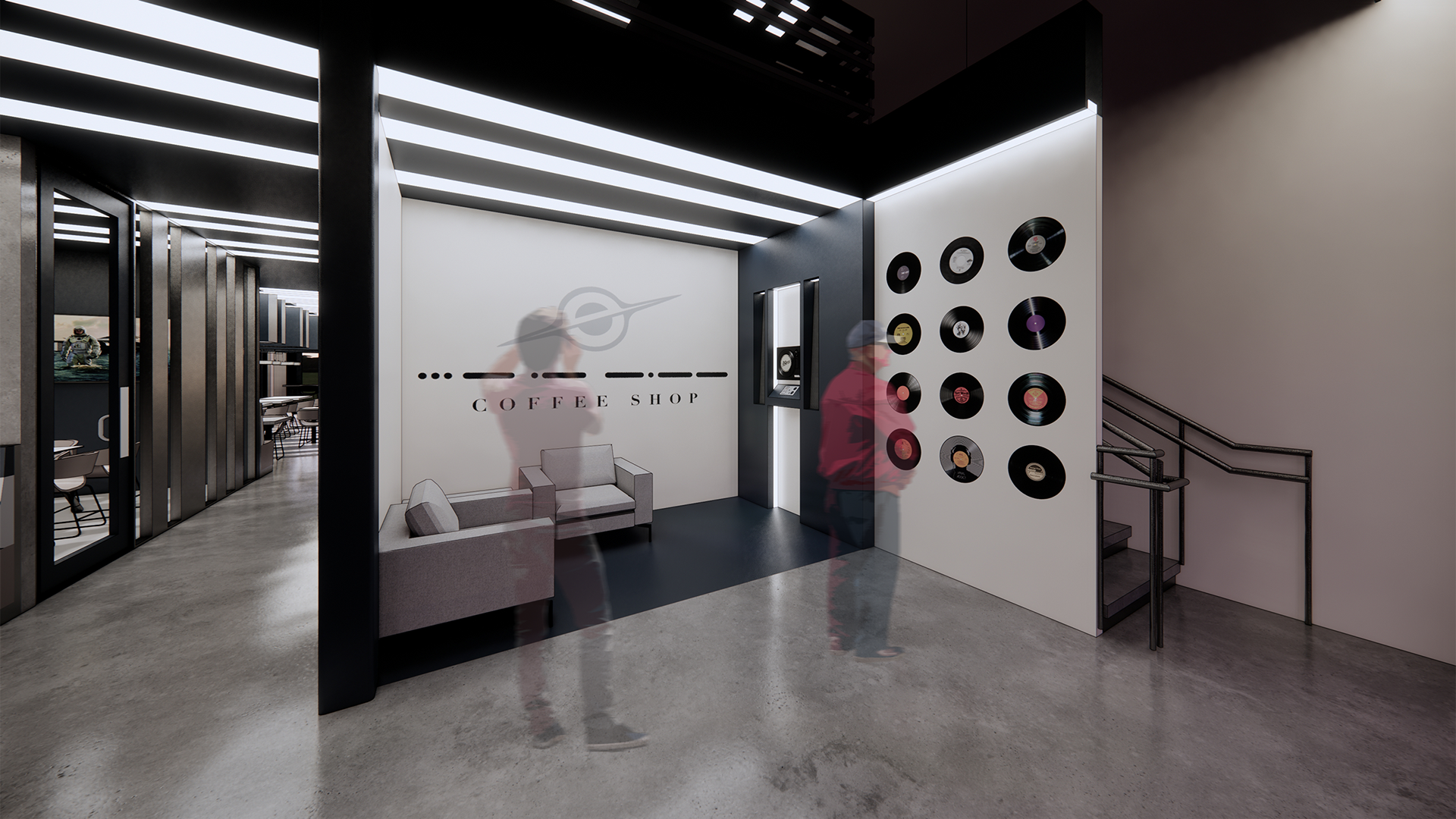
Record Room
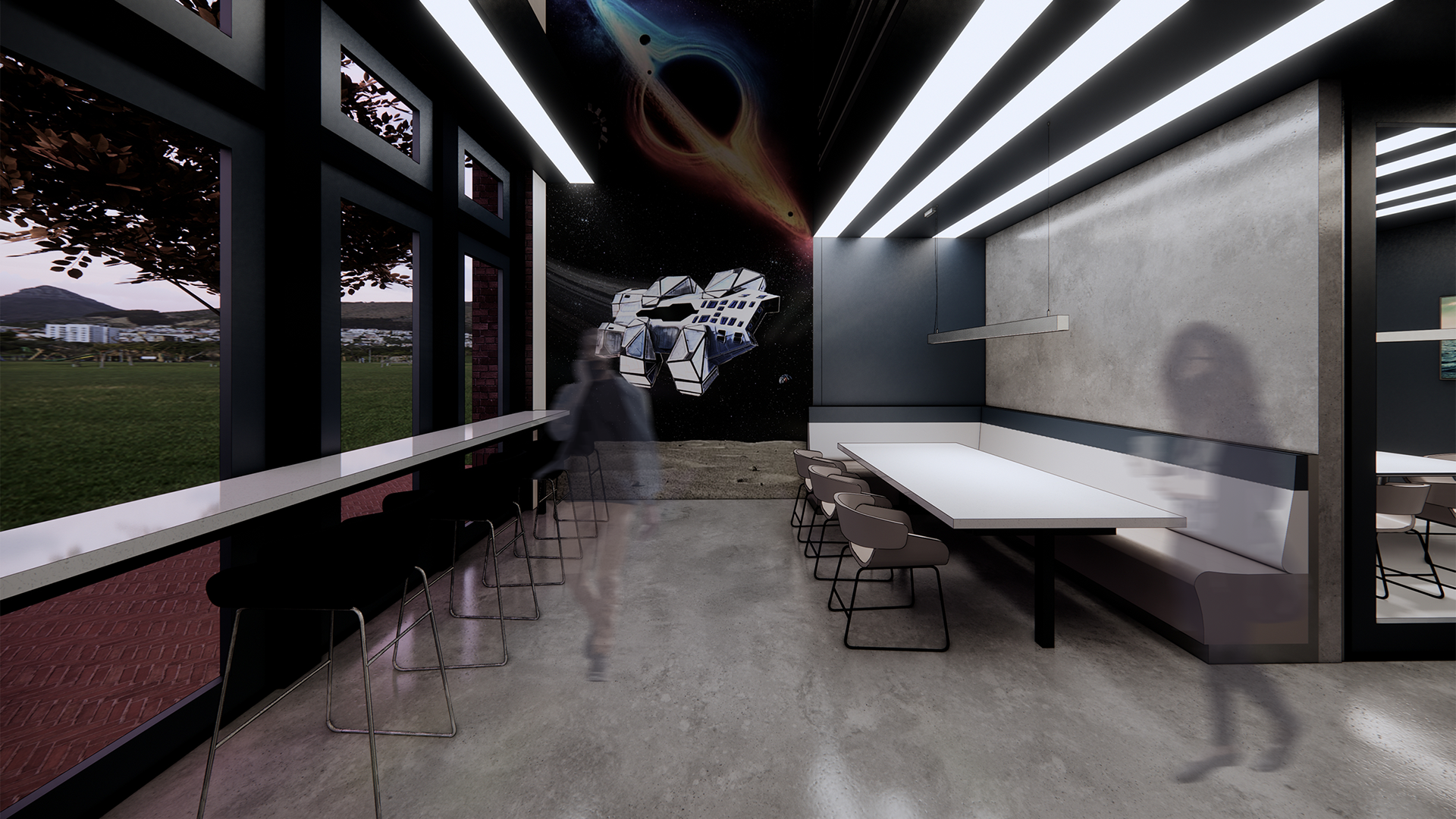
South Side Dining
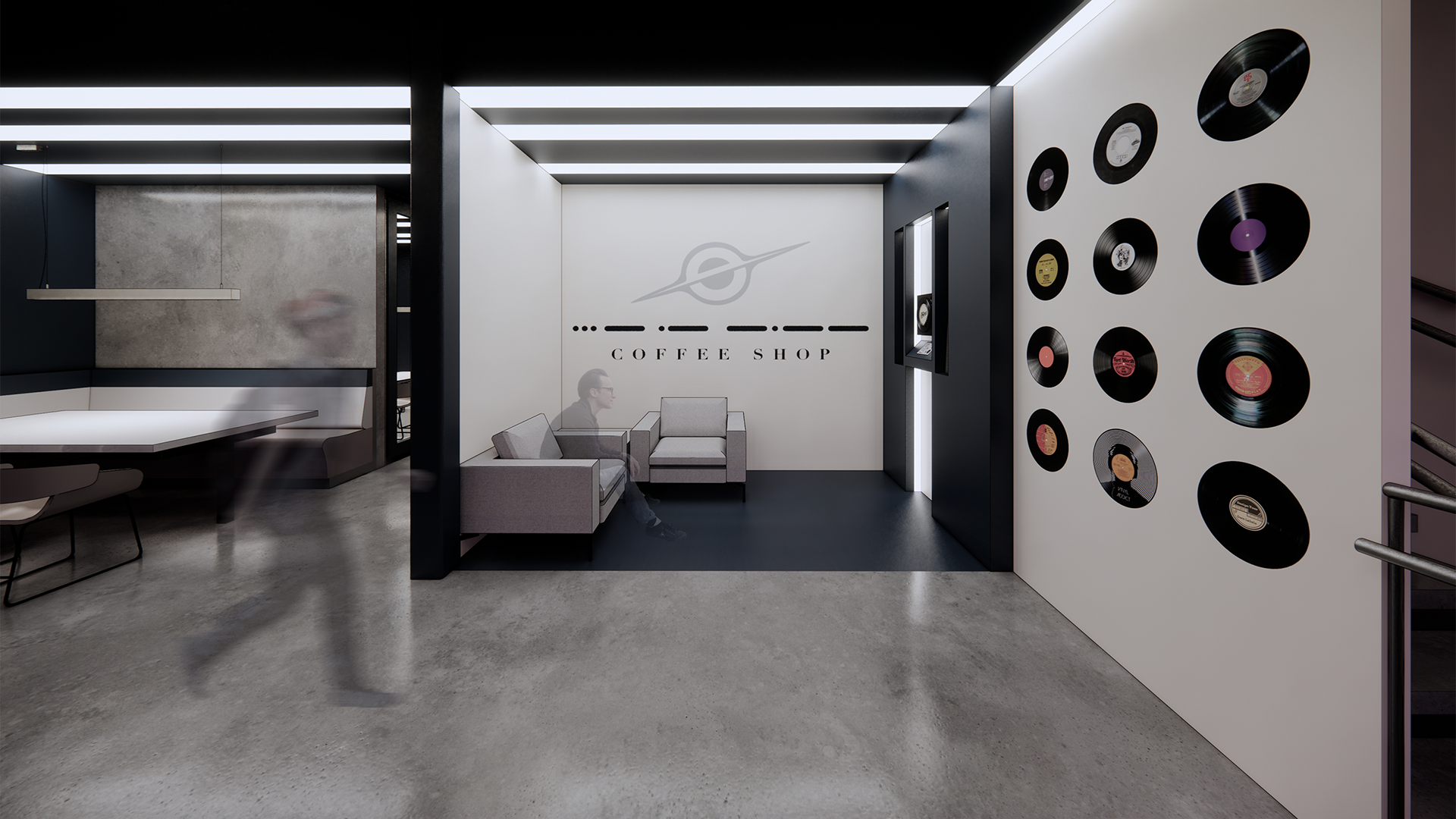
Record Room
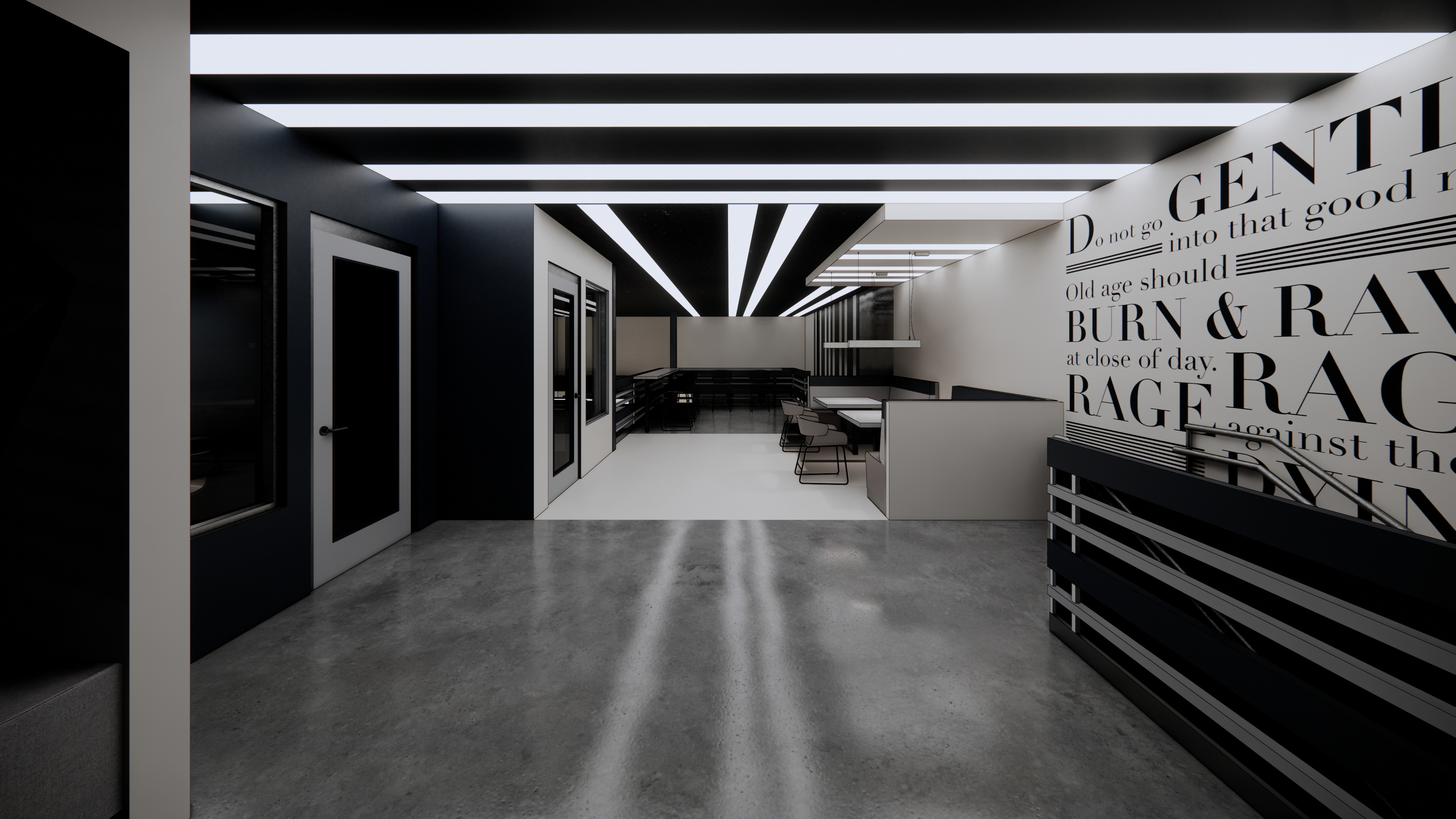
Mezzanine

Upstairs Lounge

Do Not Go Gentle Into That Good Night

Studio Space
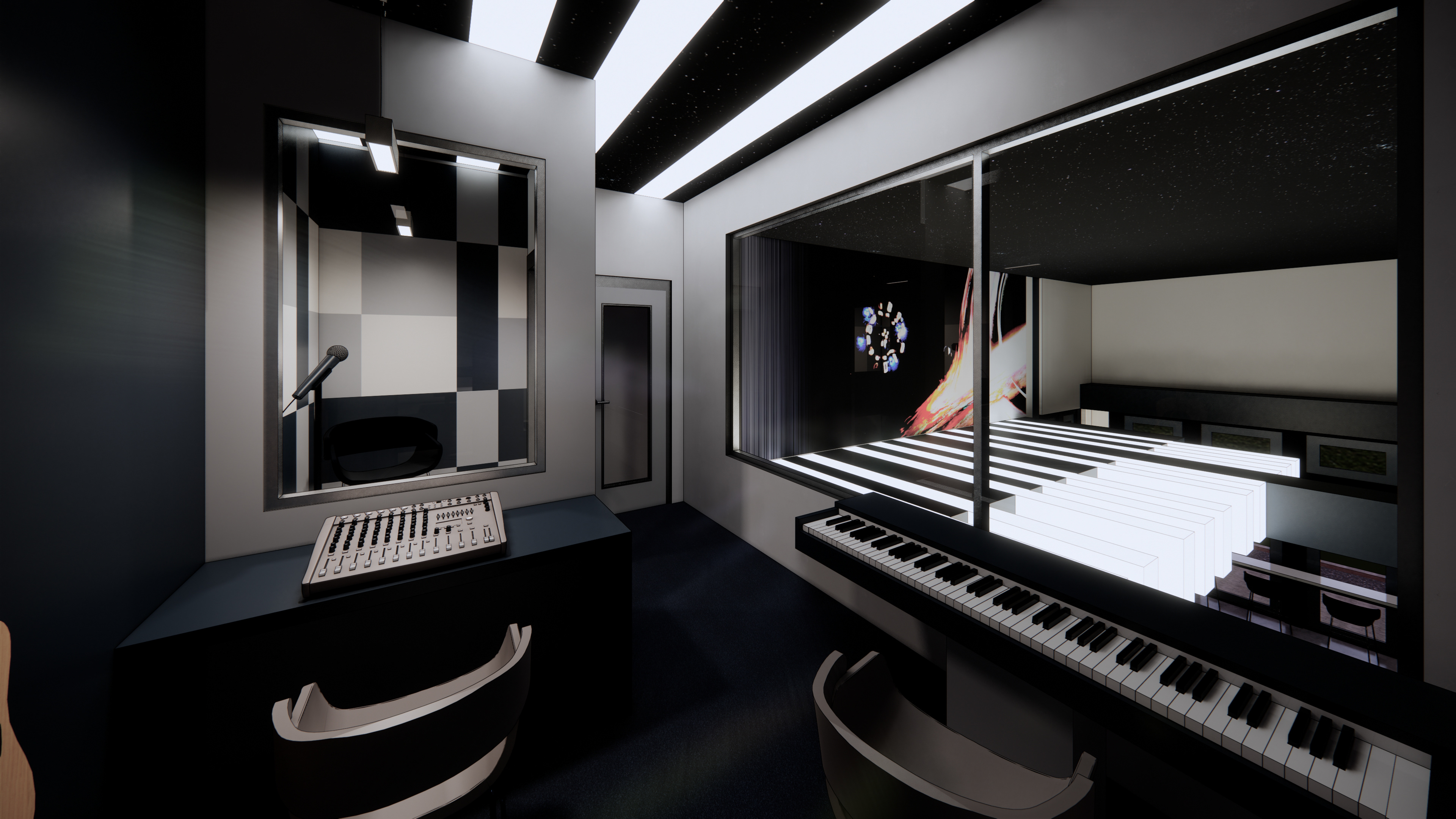
Studio Overlook
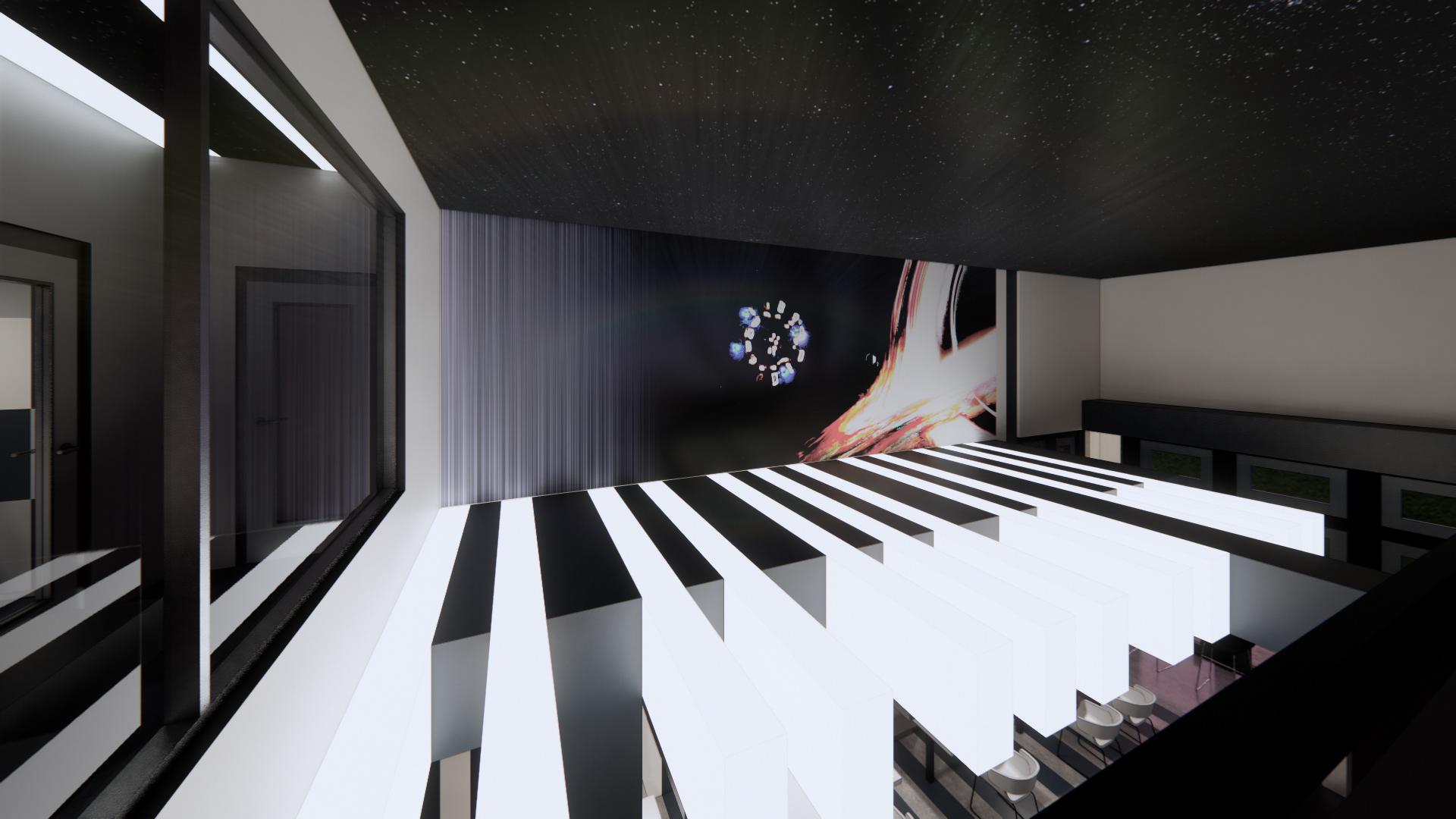
High Top Overlook
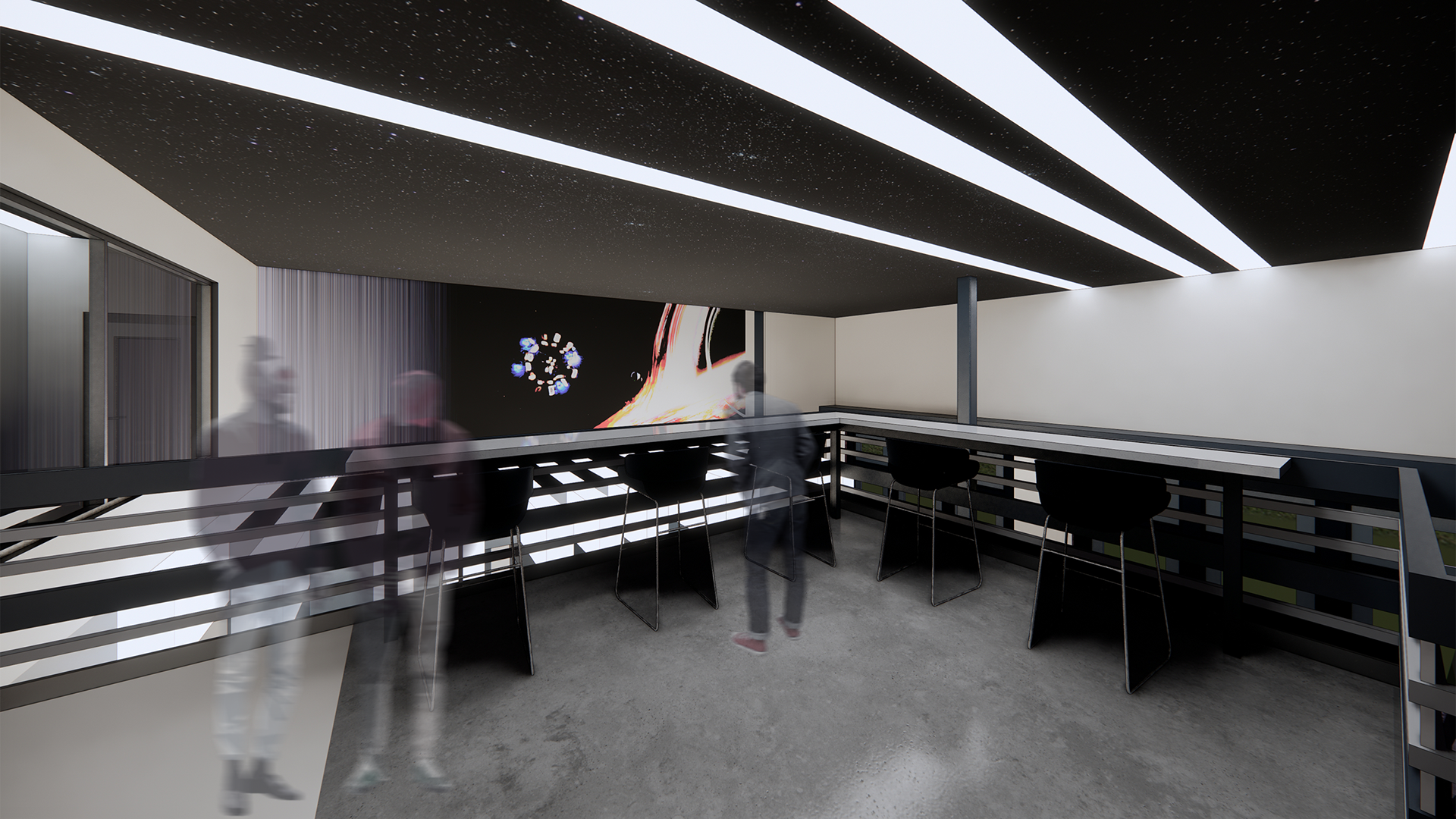
High Top Dining
